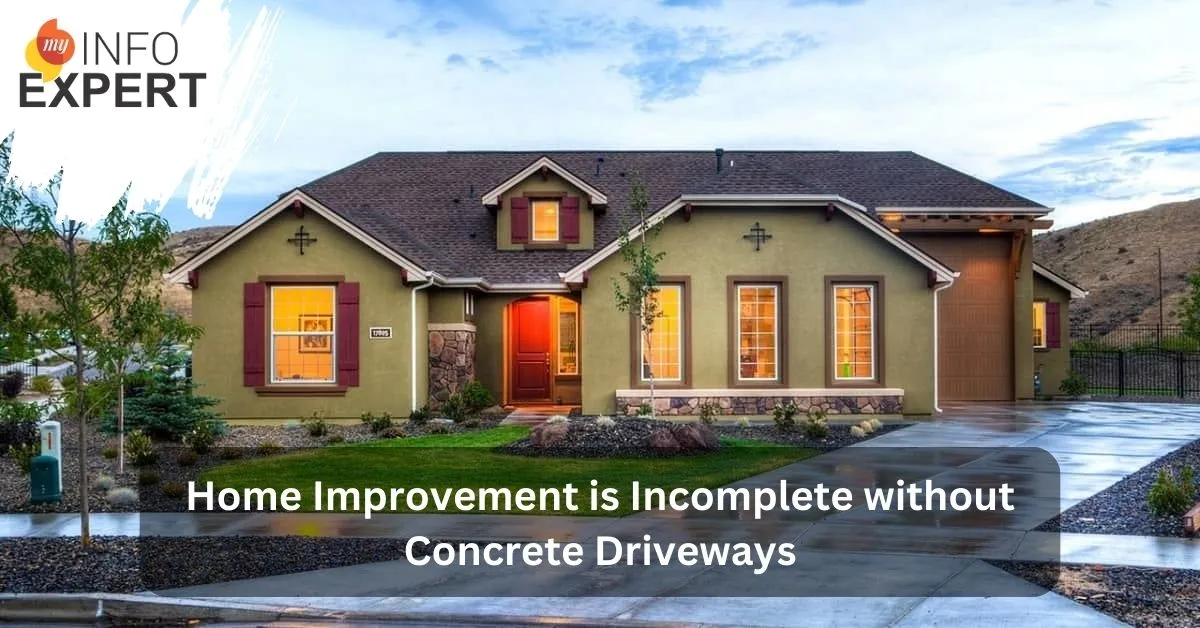One of the most amazing feelings is buying or designing a house of your dreams. A home is a place of love, happiness and belonging, and nearly every person desire to live a life of comfort and luxury. But planning a worthy house according to your wishes is not an easy task and there are many considerations to keep in mind. There are multiple factors which decide the construction of a residential building which can be anything from a house, apartment, condominium, and townhouse.
Modern technologies and skilled architectures have somewhat eased the task of turning your dreams of a sophisticated home a reality. Residential buildings serve the purpose of providing adequate accommodation to the local population. Residential houses and apartments are basically meant to provide shelter and security to people and help them to put their belongings and personal belongings. The term ‘houses’ and ‘homes’ is used for single families while multi-family buildings are called apartment or duplex. The design, shape, size and overall construction considerably varies from a house, apartment, and building complexes.
It is important to know about the current trends of all the residential buildings and contact respective property dealers, architectures and construction workers to fulfill your wishes as they are professional people and know how to make your plans work. The construction workers and architectures in particular play a huge role in designing a modern and trendy exterior and interior space. The basic factors in residential building design are.
- Purpose of the building whether it’s a regular house or big apartment building or condominiums. An ordinary house is built to just fulfill the daily needs of people whereas condominiums and townhouses have bigger rooms and more luxurious styling.
- The building design should meet the construction criteria established by the local law of the place.
- Topography and nature of the surrounding land are vital as many people like to live in a house in the countryside surrounded in trees or overlooking a nearby lake.
- The houses or apartments should be located among other residential buildings so that it is easy for people to commute and schools, playgrounds and retail shops are in close proximity.
- Accessibility factor should also be noted inside the construction and design should facilitate every household member from kids, young and adults.
- One of the crucial factors is sustainability and the design should suit and adapt to the surrounding environment.
- Easy access and use of electricity, water and also making efficient electrical, drainage, water and communication system inside the residential building.
- Presence of adequate sunlight is a must in every construction as nearly every homeowner wants plenty of sunlight and ventilation in the entire house.
- The priority setting list is needed to determine the number of rooms in the house which includes bedrooms, bathrooms, lounge, kitchen, storage rooms and study rooms.
- In houses, Inclusion of lawn or patio depends on the area of the house whereas in apartments having a balcony or terrace should also be considered
- The interior space includes a wide range of electrical, carpentry and plumbing work.
- A modern and efficient electrical system is imperative in nearly every room of the residential building.
- Having a proper drainage system is necessary to dispose of waste and water that is used because leaks can cause extra cost on repairs and remodeling
- Future expansion or renovating a room according to specific needs should also be considered as a family having kids would like to allocate separate rooms for kids to play and study
- Last but not least the overall cost and time of construction should be known so that extra resources can be used in times of delays
Apart from the aforementioned factors, two objectives of every construction are efficiency and effectiveness which reduces the cost and any time delays. Some of the key components which can help a person plan and implement a worthy building design are
- Adopting modern construction techniques which are flexible and adapt better to design changes
- The design layout should help in correct placement of construction materials and machines so that it improves worker efficiency and avoid wastage of space.
- There should be sufficient space for workers to move and handle the building materials without any mishaps and inconvenient accidents.
- There should be clear coordination among the workers and supervisors so that tasks are quickly completed and construction can move into another phase
- The layout design should ensure minimum discomfort and distress to workers. The location should provide proper ventilation, light and reduce the effects of dust, noise and fumes
- The workers should be provided with safety equipment to prevent any injuries
About the Author:
Mr. Tom Clark is runs a construction company designing many residential and commercial structures. He often educates the people on both commercial and residential building design. People can reach out to him on his Facebook and Twitter accounts.
At www.myinfoexpert.com, we are not affiliated with any products/services & neither do we recommend those brands, sub-brands or products in any manner. Our Main Aim is to enrich our readers with Research Tips & valuable Information to our readers. We are not liable for any type of content/information shown or advertised on our platform.
*Readers are advised to proceed further at their own risk, while/if buying a product/service.
I’m Jimish Shah a professional blogger, digital marketer, and content marketer also with over 8 years of experience. My focus is on providing the most researched information to new startups, entrepreneurs, freelancers, and bloggers. My objective is to educate the youth of today on a broad range of subjects.





